Overview
- Features: A fortified palace with innumerable courtyards, audience halls, garden, temple and private apartments
- Opening Times: 8:00am to 5:30pm, daily
- Best Time to Visit: Late October to early March
- Duration: Half a day
- Travelled By: Bus
- Cost: Foreigner/Indian Rs 200/25; composite ticket foreigner/Indian Rs 350/70; audio tour Rs 100
- Address: Amber Road, Jaipur, Rajasthan, India
- Type: Fort, Palace
Author Reviews[display_rating_item_results rating_form_id=”2″ rating_entry_ids=”1″ show_category_filter=”false” show_options=”true” result_type=”star_rating” preserve_max_rating=”true” show_title=”false” show_count=”false” ]
Total Rating: [display_rating_result rating_form_id=”2″ show_count=”false” show_rich_snippets=true] [accordions load=”1″] [accordion title=”User Reviews” last] [display_rating_item_results rating_form_id=”5″ show_options=”true” result_type=”star_rating” preserve_max_rating=”true” show_title=”false” show_count=”true” show_rich_snippets=true] [/accordion] [accordion title=”Add Review”][display_rating_form show_email_input=”true” show_comment_textarea=”true” show_name_input=”true” rating_form_id=”5″] [/accordion] [/accordions]
Summary
If you’re planning a visit to the Amber Fort and Palace in Jaipur, then you already know that it is one of the most visited attractions in Jaipur. What you don’t know are the interesting facts about the Amber Fort Jaipur as well as detailed information about each section of the fort and palace. Read this post for these details as well as other important information that will help you plan your trip to this star attraction.
10 Interesting Facts About Amber Fort Jaipur
10 Interesting Facts About Amber Fort and Palace
- Located in Amber, 11 kms north-east of Jaipur, Amber Fort was the capital of the Kachhawa Rajputs before Jaipur was built
- Amber takes its name from Amba Mata, the fertility and earth goddess of the Minas
- Of all the Rajput palaces and forts, Amber Palace is the most romantic
- Amber Fort is reflected in the pretty Maota Lake, making it look like a magic castle in a fairyland
- A popular attraction at the foot of the hill is an elephant ride that takes tourists up to Amber Fort
- The most beautiful palace within Amber Fort is the Sheesh Mahal or the Palace of Mirrors
- A particular attraction here is the “magic flower” fresco carved in marble which has seven unique designs of fish tail, a lotus, a hooded cobra, an elephant trunk, a lion’s tail, a cob of corn and a scorpion
- The most striking gateway is the two-storey Ganesh Pol decorated with intricate paintings and delicate jali screens
- A 2-km tunnel connects Amber Fort with Jaigarh Fort; visitors can walk through part of this tunnel
- Amber Fort can be entered on a composite ticket which allows entry on the same day to Nahargarh Fort, Jantar Mantar and Hawa Mahal
FAQs about Amber Fort Jaipur
Below are the answers to frequently asked questions about Amber Fort and Palace. If you have any other questions about Amber Fort, please note them in the ‘Comments’ section at the bottom of the page.
Who Built Amber Fort?
Amber Fort was begun by Raja Man Singh early in the 17th century, and completed by Raja Jai Singh I and Sawai Jai Singh II, founder of the city of Jaipur, over a hundred years later.
Where is Amber Fort Located?
Amber Fort is located in the Rajasthani town of Amber in Northern India. In terms of distance, it is 11 km northeast of Jaipur and on the main road to Delhi.
Amber Fort Timings
Amber Fort is open daily from 8:30am to 5:30pm. The best time to visit Amber Fort is during weekday mornings before the crowds arrive by midday.
How to Reach Amber Fort?
[singlepic id=2996 w=720 h=560 float=center]
There are several ways of reaching Amber Fort – rented car, taxi, auto rickshaw or bus. We decided to take Bus #5 from Ajmeri Gate stop near MI Road in Jaipur and back. Other popular stops are Sanganeri Gate and Badi Chopar in the Old City of Jaipur. It took us 40 minutes one way, and cost us a measly Rs 12 per person. The bus was clean and spacious, and the service was realiable, however we had to stand the entire way back as there were no seats on the bus.
History of Amer Fort Jaipur
Amber Fort is located in Amber, the capital of the Kachhawa Rajputs before Jaipur was built, lies 11 kms to the north-east of Jaipur, and on the main road to Delhi. Amber, the old capital before Jaipur, takes its name from Amba Mata, the fertility and earth goddess of the Minas, or as some think, from Ambikeswar, a title of Siva, or from Ambarisha, a king of Ayodhya.
The tract was once held by the Suswat Mina tribe, who still inhabit the region. It was wrestled from them by the Kachhawa Rajputs in the middle of the 11th century. Amber remained their capital for nearly six centuries till Sawai Jai Singh founded Jaipur on the adjacent plains in 1727, and the site was abandoned. Although the fort is in ruins, the interior palaces, gardens, and temples retain much of their pristine beauty.
There is a partially submerged lingam (stone) in the lake at the foot of the cliff, and an old tradition maintains that when this is fully submerged the state of Amber will perish.
[singlepic id=3021 w=720 h=560 float=center]
The Amber Fort, an exquisite specimen of Rajput and Mughal architecture, was begun by Raja Man Singh early in the 17th century, and completed by Raja Jai Singh I and Sawai Jai Singh II, founder of the city of Jaipur, over a hundred years later.
Of all the Rajput palaces and forts, the royal fortified palace in Amber is the most romantic. The Amber Fort crowns a rocky hill amidst a picturesque surroundings. Approached through a narrow cleft in the rocky Aravalli Hills, it surmounts a steep cliff, its towers and white walls reflected in a small lake, its long, russet-gold ramparts snaking up the cliff and along the summit. Its terrace and embattled ramparts are reflected in the pretty Maota Lake, making it look like a magic castle in a fairyland.
Elephant Ride to Amber Palace Jaipur
[singlepic id=3002 w=720 h=560 float=center]
A popular attraction at the foot of the hill is an elephant ride that takes tourists up to Amber Fort. Everything is geared to elephant transport. Wide platforms and domed pavilions are just the right height for travellers to step easily into the howdah on the back of a caparisoned elephant, and those from the old royal stables still carry visitors up the winding road through several gates to the spacious outer courtyard of this enchanting palace.
The exalted view from the back of a royal elephant as one rides up the long ramp to Amber, accompanied on foot by an itinerant musician playing the ravanhatha with its coconut-shell soundbox and bow with jingling bells, can transport the imaginative into the exotic past.
[singlepic id=3000 w=720 h=560 float=center]
One can approach the palace complex by either walking or riding an elephant up a sloping incline to the Singh Pol gate and Jaleb Chowk, the preliminary courtyard. The cost of riding an elephant is Rs 900 for two persons. As we chose to walk up the ramp, through the gateway ourselves, we passed several elephants carrying tourists to the Amber Fort.
The elephants are richly decorated, all wearing red silk overcoats, and some faces even painted with beautiful Indian floral designs in vibrant colours.
If you choose to come up on an elephant, know that these animals are not native to Rajasthan and are often in poor health because of the arid climate and overuse by owners. An effort is being made to increase awareness about the condition of the Amer elephants and you could contribute by questioning the mahout (driver) and keeping an eye open for sores and abscesses. The more tourists express concern, the greater the chance of something actually being done about the problem.
Detailed Information About Amber Fort
Amber Fort is divided into four main sections, each with its own entry gate and courtyard.
First Courtyard of Amber Fort
[singlepic id=3003 w=720 h=560 float=center]
The main entry to Jaleb Chowk, the first main courtyard, is through Suraj Pol (Sun Gate). ‘Jaleb Chowk’ means a place for soldiers to assemble. This is one of the four courtyards of the Amber Fort, which was built by Sawai Jai Singh II. This court added to the palace’s fortifications and its plain, uniformly dull ranges accommodated the palace guard – the jalebdars – after whom it is named.
This was the place where armies would hold victory parades with their war bounty on their return from battles, which were also witnessed by the ladies of the royal family through latticed windows. This gate was built exclusively and was provided with guards as it was the main entry into the palace. It faced the eastern direction towards the rising Sun and hence the name. Royal cavalcades and dignitaries entered the palace through this gate.
The Maharaja’s personal bodyguards held parades here under the command of Fauj Bakshi or the army commander. The Maharaja used to inspect the Guards contingent. At this location, the horse stables were also located where its upper level rooms were occupied by the guards.
Sila Devi Temple
[singlepic id=3026 w=720 h=560 float=center]
A long stairway from the Jaleb Chowk leads into the main palace grounds. To the right of the entrance to the stairway is the Sila Devi temple, constructed by Maharaja Man Singh, Commander-in-Chief of Akbar’s armies, in honour of the goddess Kali.
Here, the Rajput Maharajas would worship, starting with Maharaja Man Singh in the 16th century till the 1980’s, when the animal sacrifice ritual practiced by the royalty was stopped. However, the temple is still used by the former ruling family.
The temple has silver plated doors and is faced with delicate marble work of great beauty.
Second Courtyard of Amber Fort
[singlepic id=2999 w=720 h=560 float=center]
The entrance to the great courtyard on the lower terrace of the palace is approached by a long flight of steps through an imposing, arched gateway, called Singh Pol (Lion Gate), which opens into the court containing the Diwan-i-Aam.
The access to the court is not direct, which was done for a specific purpose. Any invading force will find that it has to turn an unexpected corner to the left, or east, leaving its rear exposed to the guardroom situated at the west end of the gate hall.
Patterned after similar halls in Mughal palaces, the Diwan-i-Aam (Hall of Public Audiences) was the court where the Raja gave audience to his subjects and met his officials. Festivities on certain special occasions, like the celebrations following a victory in battle, Dussehra, the birthday of the Raja, were held here.
The hall was built by Jai Singh I and constructed on the orders of Mirza Raja Man Singh in red sandstone and marble masonry.
So exquisite were the carvings and fresco paintings on the marble panels of the Hall of Public Audiences that they provoked the envy of the Emperor Jahangir, and the Rajput ruler prudently had all but a tiny portion defaced and covered with plaster.
Maharaja Sawai Ram Singh II converted the rear portion of the hall into a billiard room.
[singlepic id=3022 w=720 h=560 float=center]
The details in the Diwan-i-Aam are a charming confluence of the decorative features found in the Mughal and Rajput styles of architecture.
Open on three sides, it has cream marble and sandstone pillars supporting a vaulted roof. The distinctively constructed roof is supported by two rows of columns. The outer ones, in coupled pairs, are of red sandstone and the inner ones are of cream marble.
The pillars are beautifully ornamented in finely carved patterns of elephant head and vines – the kind of craftsmanship for which Jaipur is famous.
[singlepic id=2997 w=720 h=560 float=center]
South of the Diwan-i-Aam are 27 Kachehris or offices running in a series. These colonnaded arches housed the Government Secretariat from where the administration of Amber State was carried out.
This section was closed off to the public when we visited, however you can observe it from outside quite well.
Third Courtyard of Amber Fort
[singlepic id=3005 w=720 h=560 float=center]
The elaborate Ganesh Pol (Elephant Gate) is a massive, three-storey gateway, covered with paintings in tempera. It serves as an entrance from the public to the private courts of the palace. It leads into the inner court where the royal apartments are grouped around an ornamental garden, laid in the fashion of the Mughal Gardens.
The access, which it provides, is not direct. The gate consists of two adjacent buildings, and the route through them turns two right-angled corners. This is primarily a defensive measure, intended to confuse and so impede an invading force.
There is evidence that the design and construction of the Ganesh Pol gate was made by Sawai Jai Singh II, the founder of Jaipur, rather than his father, Jai Singh I. Apart from architectural plans of the gate found in Jaipur, the architectural style is similar to the Mughal times of Jai Singh II.
The composition of the five pointed arches, with a central tall one flanked by smaller ones in tiers, is copied from such Mughal monuments as the gateway to Akbar’s tomb at Sikandra. The combination of the heaviness of the Ganesh Pol’s square frame with the lightness of its details makes it similar to some of the gates of the City Palace complex in Jaipur.
[singlepic id=3007 w=720 h=560 float=center]
A painted detail over the arched gateway of Ganesh Pol depicts the elephant-headed god Ganesha, after whom the gateway is named. The painting shows Ganesha wearing a crown and robes seated over the Ganesh Pol entrance.
[singlepic id=3028 w=720 h=560 float=center]
The Ganesh Pol is two-storeys. On the outer, north side, the two storeys form a united facade. On the inner, south side, the unity is abandoned – the south elevation of the lower chamber is a blank wall, and the upper chamber is seen to be a pavilion standing on a terrace formed by the roof of the lower one. This pavilion, the Sohag Mandir, is open on the south side and is beautifully embellished with marble screens and floral paintings.
The difference between the two fronts of the Ganesh Pol involves a change in scale from the imposing grandeur of the outer front, suitable to the public court, to the divided and so smaller components of the inner front, more in keeping with the intimate atmosphere of the private court.
[singlepic id=3014 w=720 h=560 float=center]
Delicately fretted marble grilles fill the windows of the upper galleries where, themselves hidden from view, the royal ladies could watch the spectacular arrival of their lord or visiting princes, gorgeously costumed, their jewelled aigrettes flashing from brilliant turbans.
From the latticed corridor over the elaborately carved and painted gate, the queen – always in purdah, or hiding – would await the Raja’s return from battle and sprinkle scented water and flowers down upon him.
[singlepic id=3025 w=720 h=560 float=center]
The residential apartments, Sukh, Jai and Jas Mandirs, were all added by Mirza Raja Jai Singh I in the early 17th century. Built in strikingly pure Mughal style and decorated in the finest Mughal manner, the apartments proclaim the close connections between the Kachhawahas and the Mughal emperors. Typical of the Mughal period, the rooms are small and intimate, whereas the palace’s successive courtyards and narrow passages are characteristically Rajput.
The building to the left of the Ganesh Pol gate is Jai Mandir (Hall of Private Audience), which is exquisitely beautified with opulent relief designs, inlaid mirror work and multi-mirrored ceilings. The mirrors are of convex shape and designed with coloured foil and paint which would glitter bright under candle nights at the time it was in use. Also known as Shish Mahal (Palace of Mirrors), the mirror mosaics and coloured glasses were made to look like glittering jewel boxes in flickering candle light.
The dazzling ceiling of the Sheesh Mahal is divided into innumerable curving facets coated with tiny pieces of mirror. Carved marble relief panels are placed on walls around the hall. However, most of this work was allowed to deteriorate during the period 1970–80 but has since then been subjected to a process of restoration and renovation.
The hall provides enchanting vistas of the Maota Lake.
[singlepic id=3012 w=720 h=560 float=center]
A particular attraction here is the “magic flower” fresco carved in marble at the base of one of the pillars around the mirror palace which is identified by two hovering butterflies depiction; the flower has seven unique designs of fish tail, a lotus, a hooded cobra, an elephant trunk, a lion’s tail, a cob of corn and a scorpion, each is viewed by a particular way of partial hiding of the panel with hands.
[singlepic id=3016 w=720 h=560 float=center]
The other building in the courtyard opposite to the Jai Mandir is Sukh Niwas or Sukh Mahal (Hall of Pleasure). This hall is approached through a sandalwood door with marble inlay work with perforations. The walls are covered in polished plaster imitating white marble. The Mughal style of decoration is evident in the relief panels and painted panels.
A piped water supply flows through an open channel that runs through this edifice keeping the air cool, similar to an air conditioned environment. The water from this channel led into the garden.
Palace of Man Singh
[singlepic id=3019 w=720 h=560 float=center]
South of this courtyard lies the Palace of Man Singh, which is the oldest part of the palace fort. The palace took 25 years to build and was completed in 1599 during the reign of Raja Man Singh. It originally stood by itself as the main palace.
The palace of Raja Man Singh comprises several blocks of apartments surrounding a large quadrangle, with high towers on the corners. In the central courtyard of the palace is the pillared baradari or pavilion; frescoes and coloured tiles decorated the ground and upper floor rooms in this palace. It still retains a few traces of tile and colour work. This pavilion, which used to be curtained for privacy, was used as the meeting venue by the maharanis (queens of the royal family). All sides of this pavilion are connected to several small rooms with open balconies.
The exit from this palace leads to the Amber village, a heritage town with many temples, palatial houses and mosques.
Char Bagh Garden
[singlepic id=3017 w=720 h=560 float=center]
The Char Bagh garden, located between the Jai Mandir on the east and the Sukh Niwas on the west, was built by Mirza Raja Jai Singh. It is patterned on the lines of the Char Bagh or Mughal Garden.
It is in sunken bed, shaped in a hexagonal design. It is laid out with narrow channels lined with marble around a star shape pool with a fountain at the centre. Water for the garden is led from the Sukh Niwas cascades of water channel and also from the cascade channels called the “chini khana niches” that originate from the terrace of Jai Mandir.
Fourth Courtyard of Amber Fort
[singlepic id=3018 w=720 h=560 float=center]
The fourth courtyard, Zanani Deorhi, is where the zenana (ladies of the royal family with their female attendants, including concubines or mistresses) lived. This courtyard has many living rooms that opened into a common corridor. This was the living quarters for the queens, who were visited by the king at his choice, without being found out as to which queen he was visiting.
The queens took deep interest in building temples in Amber town.
Jas Mandir, a hall of private audience with floral glass inlays and alabaster relief work is also located in this courtyard.
Jas Mandir is placed at the edge of the palace so that its outer wall is flush with the fortification wall. This makes the pavilion breezy and cool, and provides a striking view of the lake to the east of the palace, the Tal Katora, with its island garden. It also ensures that it’s pavilion’s openings and domes provide a decorative fringe on the top of the grim fort walls when seen from outside.
Delicate pavilions and balconies perched high over severe walls are typical of the romantic spirit of Rajput architecture. This is Rajput architecture at its best.
Tunnels of Amber Fort
[singlepic id=3029 w=720 h=560 float=center]
At the back of the women’s quarters, there is a tunnel that leads to Jaigarh Fort not far from here. The tunnel runs for about 2 kms and doesn’t have very good lighting. There are steep steps down to the basement, then it’s flat for the next section with intermittent torches lighting the way.
We walked about 1 km to see what the tunnel was like and then turned back as the exit was blocked at Jaigarh Fort.
What a thrill it would have been if the exit at Jaigarh Fort was open! The brooding fort of Jaigarh, higher up the hill, makes no bones about its function. Until very recently the fabled treasures of the Amber Kachhawahas were stored here in deep vaults, entered by each ruler once in his lifetime, after his ascension, when he was allowed to choose just a single item for his personal use.
[singlepic id=3027 w=720 h=560 float=center]
Before the exit from Amber Fort, there is a tourist section inside the fort. Shops selling clothes, shoes and all sorts of tourist ‘knick knacks’ are colourfully laid out.
As we wandered down the steps, we heard the sound of Rajasthani music floating up from the level below. Turning the corner at the bottom of the stairs, our attention was caught by a couple of snake charmers in the corner, playing the pungi or the pipes.
Snake charming is the practice of pretending to hypnotise a snake by playing a pungi. Although snakes are able to sense sound, they lack the outer ear that would enable them to hear the music. They follow the pungi that the snake charmer holds with their heads. The snake considers the person and pungi a threat and responds to it as if it were a predator.
In conclusion
The Amber Fort was the highlight of our trip in Jaipur. It has all the elements that one would think of when coming to Rajasthan – magnificent fort, beautiful palace, amazing views, splendid Mughal and Rajput architecture to name a few. Wandering around this complex took us back to the days of the Rajput Kachhawahas and the traditions of the Amber life in the days of old.
Tell us what you think. Is Amber Fort on your list of places to visit in Jaipur? If you’ve been here before, what did you like most about this attraction?
We love to hear from you so please leave your comments below.



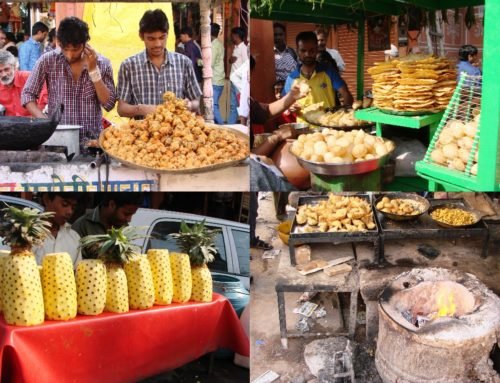
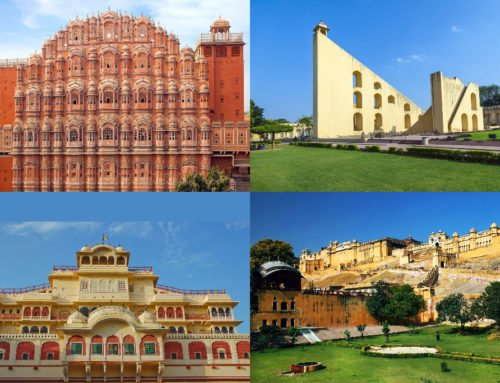
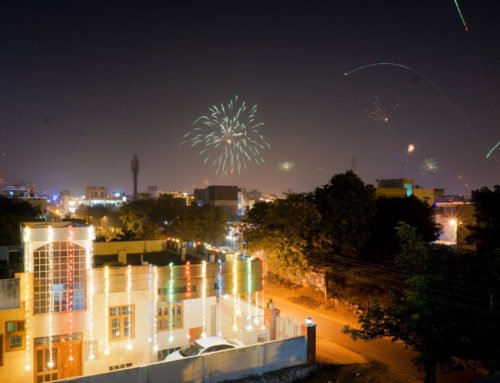
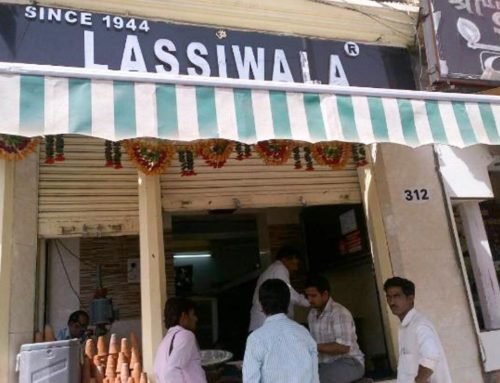
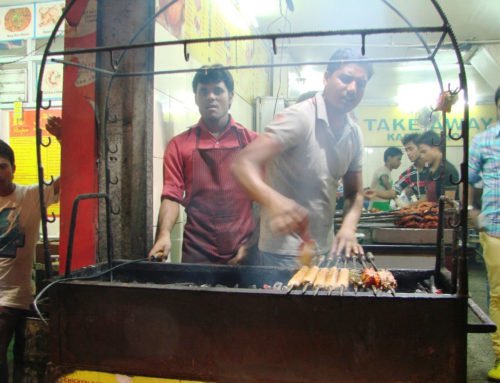
Thanks for the marvelous posting! I genuinely enjoyed reading it, you are a great author.I
will be sure to bookmark your blog and may come back at some point.
I want to encourage you to continue your great job.
Thanks for the compliment Mavis.
I just want to say how much I loved reading your post on Amber Fort. The pictures are really amazing. Great work!
Thanks Loretta. 🙂